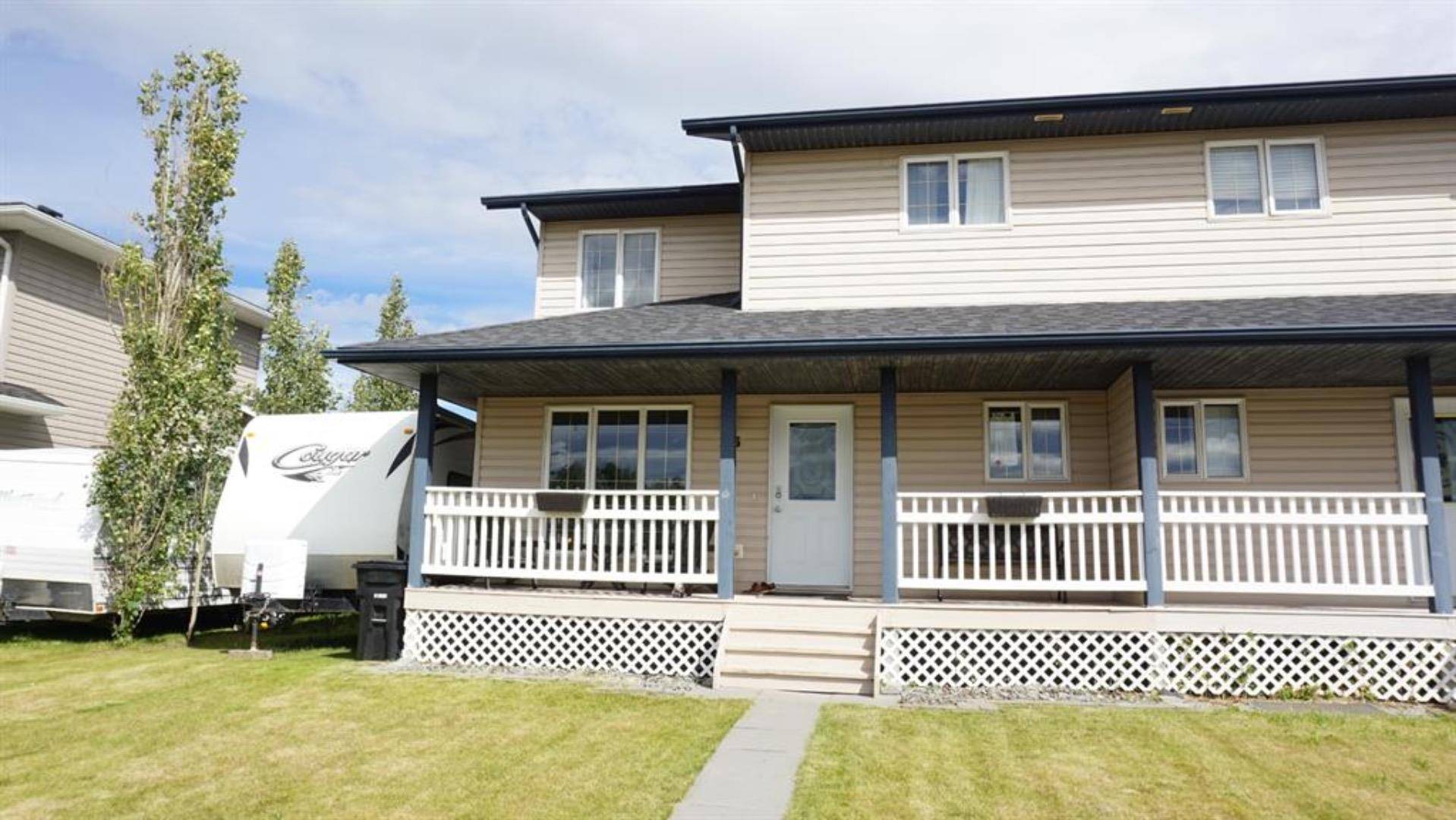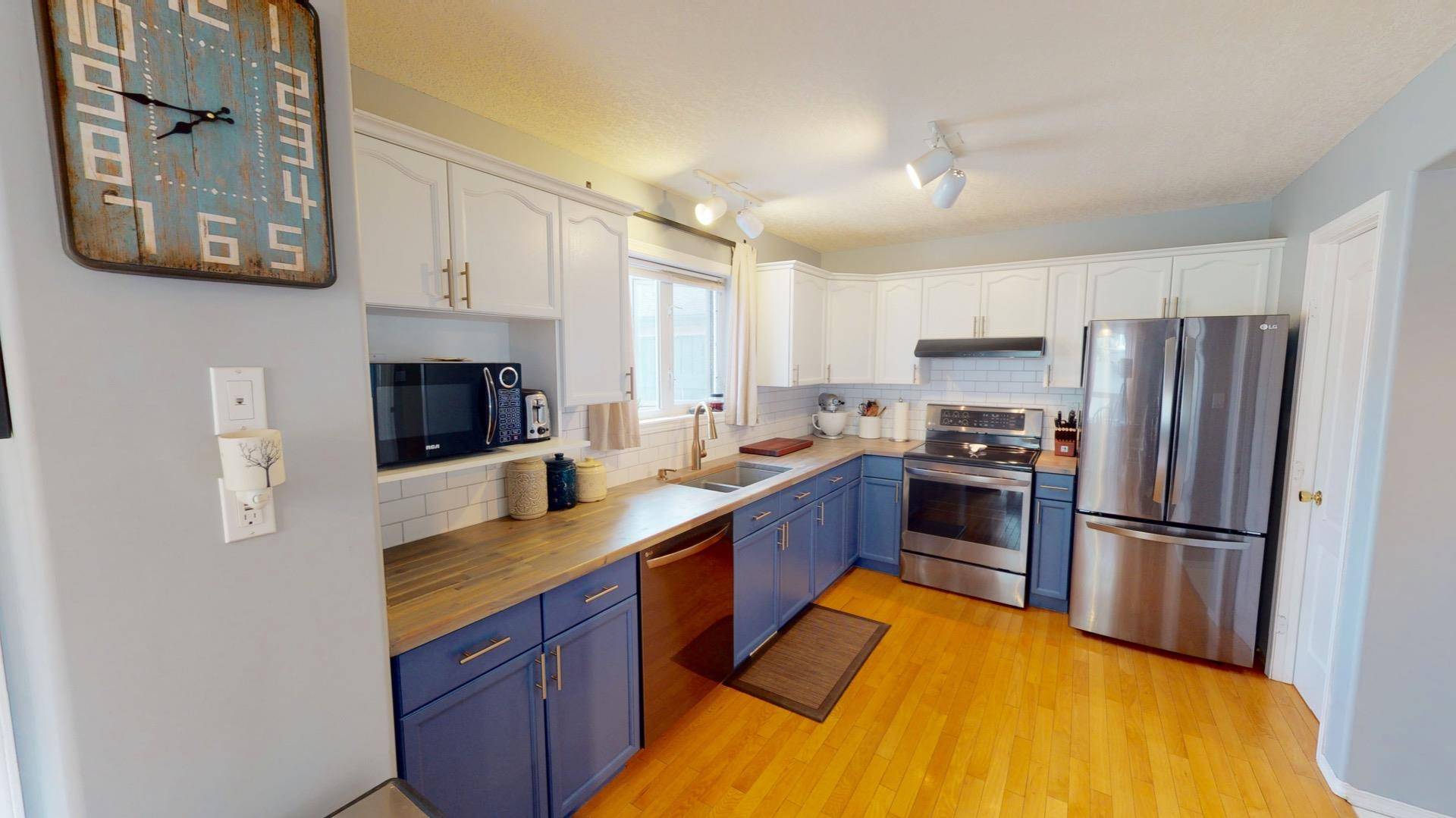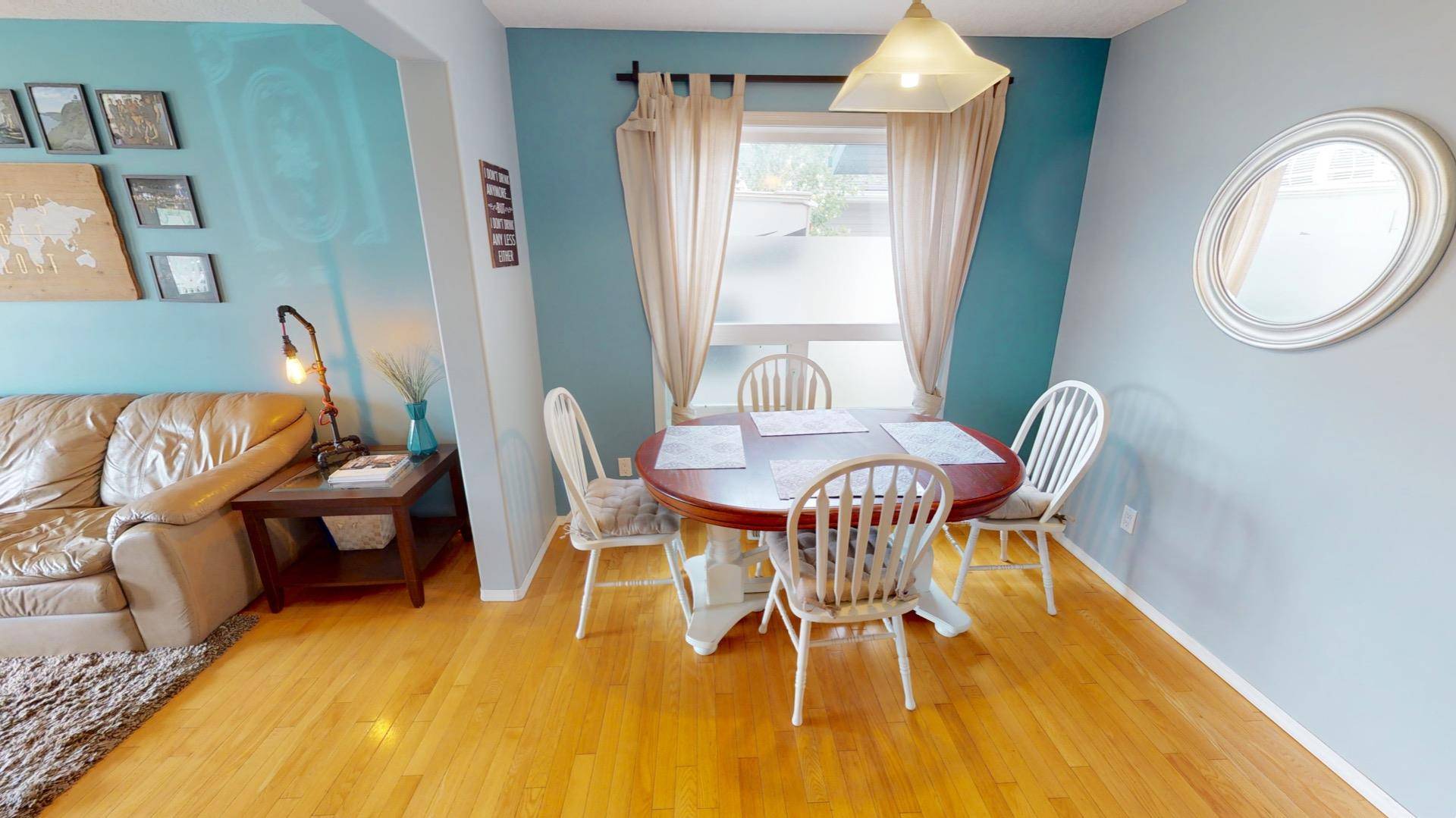126 MAURER DR Hinton, AB T7V 2C8
3 Beds
4 Baths
1,251 SqFt
UPDATED:
Key Details
Property Type Multi-Family
Sub Type Semi Detached (Half Duplex)
Listing Status Active
Purchase Type For Sale
Square Footage 1,251 sqft
Price per Sqft $318
Subdivision Hardisty
MLS® Listing ID A2230072
Style 2 Storey,Attached-Side by Side
Bedrooms 3
Full Baths 3
Half Baths 1
Year Built 1997
Lot Size 4,081 Sqft
Acres 0.09
Property Sub-Type Semi Detached (Half Duplex)
Property Description
Location
Province AB
County Yellowhead County
Zoning R-S3
Direction W
Rooms
Basement Finished, Full
Interior
Interior Features Pantry, Walk-In Closet(s)
Heating Forced Air, Natural Gas
Cooling None
Flooring Carpet, Hardwood, Laminate, Linoleum
Appliance Dishwasher, Dryer, Electric Stove, Refrigerator, Washer/Dryer Stacked, Window Coverings
Laundry Laundry Room, Main Level
Exterior
Exterior Feature None
Parking Features Double Garage Attached
Garage Spaces 2.0
Fence Fenced
Community Features None
Roof Type Asphalt Shingle
Porch Front Porch, Rear Porch
Lot Frontage 38.0
Exposure SW
Total Parking Spaces 4
Building
Lot Description Back Lane, Rectangular Lot
Dwelling Type Duplex
Foundation Poured Concrete
Architectural Style 2 Storey, Attached-Side by Side
Level or Stories Two
Structure Type Vinyl Siding,Wood Frame
Others
Restrictions None Known
Tax ID 56263890
Virtual Tour https://my.matterport.com/show/?m=xCxgRDDdCWg





